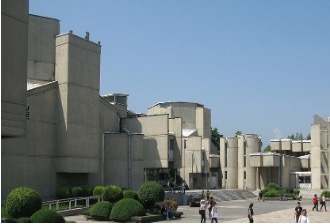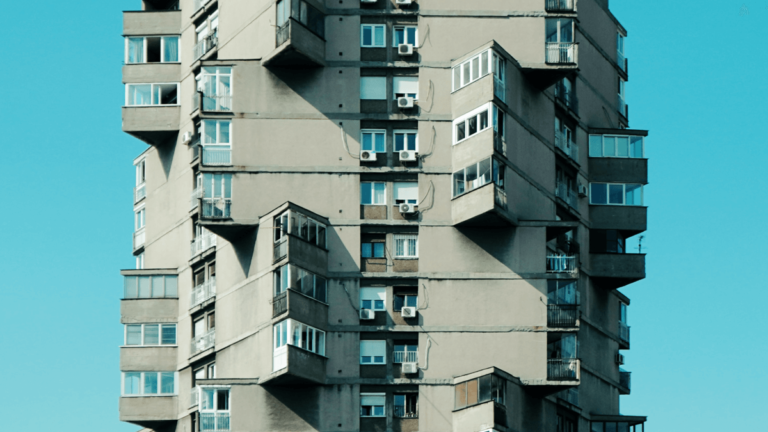The Cold War era witnessed not only various divisions worldwide but also the emergence of many new movements. Following the Industrial Revolution, the Brutalism movement in architecture produced figures that represented this period. Taking its initial examples from the works of Swiss-French architect Le Corbusier, considered the pioneer of Proto-Brutalist architecture, and influenced by Austrian and Czechoslovakian architect Adolf Loos, who criticized decoration in buildings as a dulling action against society and culture in his book “Ornament and Crime,” Brutalism presents structures that are simple, direct, and characterized by geometric repetitions. Although some believe the term comes from the English word “brutal,” meaning “cruel,” it actually derives from the French term “béton brut,” meaning “raw concrete.” These buildings predominantly use concrete and present themselves in a raw form without a covering material.
Peaking between the 1950s and 1970s and losing its influence by the 1980s, Brutalism gained momentum as it provided cheap and rapid solutions to the housing shortages and resource problems that arose after World War II. Some commentators attribute this movement to political power, which might not be entirely incorrect, as such structures are often associated with Eastern European communism during the Cold War era. It is true that communist countries used this style more widely. Especially among locals and tourists, such buildings in Eastern Europe and Russia are still referred to as Soviet, while those in the Southwestern Balkans are called Yugoslav structures. Additionally, although the movement did not completely disappear after the 1980s and underwent various revisions and colorization efforts to keep up with the era’s modernism, Brutalist structures have often been described as dull and gloomy formations that provoke thought and transport people to different places. In this aspect, they have become sources of curiosity and desire for many people.


It is also possible to see traces of the Brutalism movement in Skopje, the capital of the Republic of North Macedonia, one of the six Republics of the former Yugoslavia. After the 1963 Skopje earthquake, which measured 6.1 and destroyed much of the city, many architects produced buildings with Brutalist and futuristic features as part of the city’s reconstruction, based on a plan drawn by Japanese architect Kenzo Tange, which could not be implemented as desired. The most famous of these are, from left to right as seen below, the Post and Telecommunications Building by Janko Konstantinov, built on the banks of the Vardar River and likened to a lotus flower to symbolize rebirth after the earthquake (many people, however, liken it to an insect); the complex structure of the Kiril Metodi University designed by a Slovenian team led by Marko Mušič, reflecting box, cylinder, and triangular shapes; and the Goce Delčev Student Dormitory designed by Macedonian architect Georgi Konstantinovski. These structures have preserved their texture to this day and have become opportunities to reflect the period in all its nakedness.


